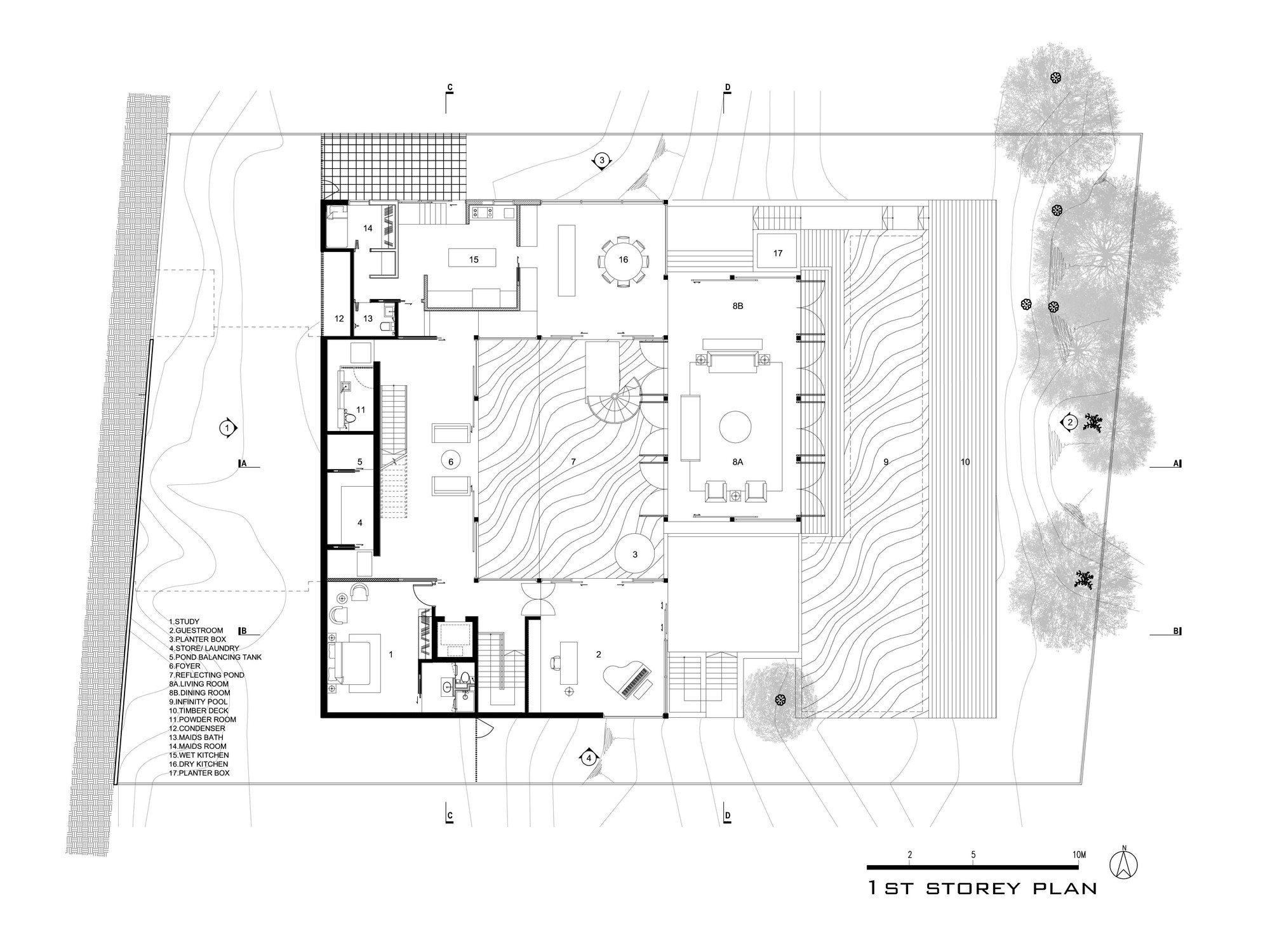
-
Architects: AR43 Architects
- Year: 2013
-
Photographs:Albert KS Lim
Text description provided by the architects. The house sits on the hilly part of Caldecott Hill, a private housing estate located along Thomson Road in the central region of Singapore. Set in acres of lush, tropical grounds, this designated Good Class Bungalow housing estate is a world apart from Singapore’s bustling pace yet located just minutes from the heart of the city’s hectic business and commercial centre.

Nestled quietly is a wide folded roof hints of a big family from within. From the outside, one could be easily misled to think that most views as a result would be inward looking. Designed for a three-generation family, one of the requirements was for a 25-meter lap pool that would go with the active lifestyles of the family. The existing terrain that drops a steep 8m from the entrance to the eastern boundary as crafted becomes a backdrop for this family’s lifestyle to happen.

Clearly conceived as volumes surrounding a central courtyard, the house consists of 2 parallel massing that runs from west to east that is unified by the common living and dining spaces on the first storey. At the main entry foyer, the arrival sequence begins at the second storey through the broad entryway that detaches the house from the existing sloping terrain. Stepping into the space, the continuous folding roof gently guides one in. This roof sits on a ribbon glass that wraps around the perimeter of the 2nd storey, allowing natural light to filter in. Clad with timber on the underside of the ceiling, these directional timber strips open up to an extensive view of the lowered landscape overlooking Thomson road. Here, full height operable metal screens with laser cut motifs acts as a sun shading device bringing in not only the North-east and Southwest monsoon winds but also shadow patterns that changes over the course of the day.

As one descends to the 1st storey through the cantilever glass bridge extending from the travertine wall, one is greeted with a calm mirror of water courtyard. Within this courtyard, a sculptural oxidized metal stair spiraling out from the water connecting the rooftop garden above the living room for a stunning panoramic view of the city. This water is also brought into the powder room where a green wall and a trough of water echo nature outside. As spaces with a higher circulation such as the kitchen and laundry are placed towards the front of the house, this frees up the plan on the eastern side allowing for wider views. The living space, which has pivoting doors operable on all sides, is a base from which the upper volumes are cantilevered. On this first storey, full height sliding doors connect both the dry kitchen and study across the reflecting water, extending itself into one large space that allows for increase interaction between family members.

The color palette of natural materials evokes also a sense of calm. This can be seen from the juxtapositions of the exterior timber cladding of the frontal walls, walls, columns, screens and the rugged wood texture fair face concrete walls. This effect makes the house as a whole less overbearing on the environment, emphasizing the fluidity of space between the indoor and the outdoor.

Upon walking towards the lap pool, one is drawn to the spaciousness of the open spaces around it. A 3m wide timber deck runs parallel to the pool anchoring the floating volumes. In this outdoor area, shade relief is being offered incidentally from the large cantilevered structures above. A large family entertainment room beneath the living room has the full view of this infinity pool and is connected deliberately for poolside activities.With multiple visual connections to the poolside at both 1st storey and the basement, the initial challenge of the steep drop has been turned into a design element unique to the site. Through this, one can imagine the three generations together enjoying the unity that this house successfully provides.




















